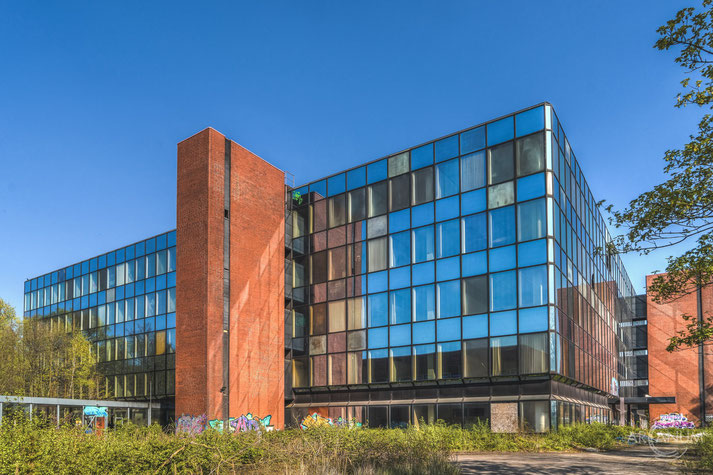The Administration of Steel
This abandoned administration building of a steel company in Germany was built in 1977 and offered space for more than a thousand employees. In accordance with the prevailing need for representation of large corporations at the time, the main building with its reflective glass curtain wall appears as a cubic solitaire that provides space. This effect is enhanced by the contrast to the blunt, closed surfaces of the brick-faced escape stair towers and the smaller, separate cube of the data center. In the centrally located access core, escalators instead of the usual
group of elevators ensure a more communicative form of movement between the five floors. A ramp leads outside to the main entrance on the first floor. The dining room, which is oriented towards a pond, is located on the ground floor, which is characterized by a horizontal joint as a base.
The building was very modern for the time:
"Carpet, textile-covered partition walls in the open plane and the ceiling, which has also been designed with acoustic aspects in mind, ensure that office noises are attenuated. These measures are supplemented by a uniform noise level that covers the background noise. This basic noise is played in as informationless noise through loudspeakers located in the ceiling.
The volume is between 45 and 50 dB (A); Such a noise level, which largely covers up disturbing noise peaks - as they are caused in particular by typewriters and ringing telephones - ensures an improved acoustic climate and is particularly advocated by occupational physicians concerned with this topic. By dividing it into different control loops, it is possible to use the sound system in the dining room area for playing music." (Quoted from the technical explations of the building's architect)
In 2007, the company merged with another steel company, and a new administration building was needed. Since then, the old administration complex is left to devay and vandalism.






























